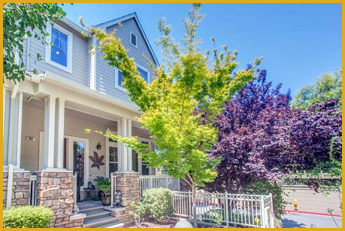 |
381 Destino Circle,
San Jose 95133 |
| |
| 381 Destino Circle, San Jose 95133 |
Status: |
Active |
Dates: |
|
| County: |
Santa Clara |
Orig Price: |
$794,888 |
Original: |
06/29/2017 |
| Land Use: |
Condominium |
List Price: |
$794,888 |
List: |
06/29/2017 |
| Class: |
Res. Townhouse / |
Sale Price: |
|
Sale: |
|
| Special Info: |
Not Applicable |
$/SqFt: |
$406.80 |
COE: |
|
| City Limit: |
Yes |
|
|
|
|
| Incorp: |
No |
|
|
|
|
| Public: |
corner unit!! amazingly beautiful floor plan and well maintained home! move in condition! lots of big windows to bring in natural light! Large porch for relaxing//BBQ!! 11 years young!! Low HOA $275.00! Laminated flooring through out!! Indoor full size washer & dryer with shelvings!! Master bedroom closet organizer stays!! Both bathroom have double sinks with shelving organizer!! Brand new water heater!! Brand new garbage disposal!! brand new dishwasher & microwave!! Newer toilets!! GAS STOVE!! formal dining room with light dimmer overlooking spacious living room for entertaining! 2 car garage attached! working station in garage with customized built in cabinets!! super large storage & epoxy flooring in the garage!! Walk to Elementary school!! Walk to shops and bus stop!! walk to park and regional hospital!! minutes access to 101/680/280/880!! Quiet / great neighborhood!! This home has a lot to offer to the new homeowner!! thank you for showing!! |
|
| |
|
| Map |
|
School |
|
|
|
| X Street: |
33rd street / Marburg |
Elem: |
Anne Darling Elementary / San Jose Unified |
| Directions: |
101 exit Mckee West left 33rd St. left Marburg, left Destino Circle |
Middle: |
|
|
High: |
Independence High / East Side Union High |
|
|
|
|
|
|
|
|
|
|
| 07/02/2017 |
1:00PM-6:00PM |
Host: |
Julia C Durward |
| Come view this beautiful home this coming Sunday between 1 pm through 6 pm to be hosted by the listing agent, Julia Durward, any question prior to the scheduled open house you may call or text 408 398-1901 |
|
|
|
|
|
|
|
|
|
|
|
|
| |
|
|
|
| Bathroom: |
Double Sinks, Master - Stall Shower(s), Shower and Tub |
Heating: |
Central Forced Air |
| Bedroom: |
Master Suite/Retreat |
Horse: |
No |
| Communications: |
Cable TV |
Interior: |
High Ceiling |
| Construct Type: |
Brick, Stucco, Wood Frame |
Kitchen: |
Cooktop - Gas, Countertop - Tile, Dishwasher, Exhaust Fan, Garbage Disposal, Microwave, Refrigerator (s) |
| Cooling: |
Ceiling Fan, Central AC |
Laundry: |
In Utility Room |
| Dining Rm: |
Dining Area in Family Room, Formal Room |
Lot Desc: |
None |
| Ext. Amenities: |
Balcony/Patio |
Other Rooms: |
Laundry Room, Workshop |
| Family Room: |
Kitchen/Family Room Combo |
Pool / Spa: |
None |
| Fireplace: |
# / |
Prop Condition: |
|
| Flooring: |
Laminate, Tile |
Roof: |
Composition |
| Foundation: |
Concrete Perimeter and Slab, Concrete Slab |
Stories: |
2 |
| Garage/Parking |
|
Unit Desc. |
Corner Unit |
| Garage: |
2 |
Style: |
Contemporary |
| Carport: |
|
Type: |
Res. Townhouse |
| Open Parking: |
|
View: |
Other |
| Features: |
Attached, Guest / Visitor Parking |
|
|


