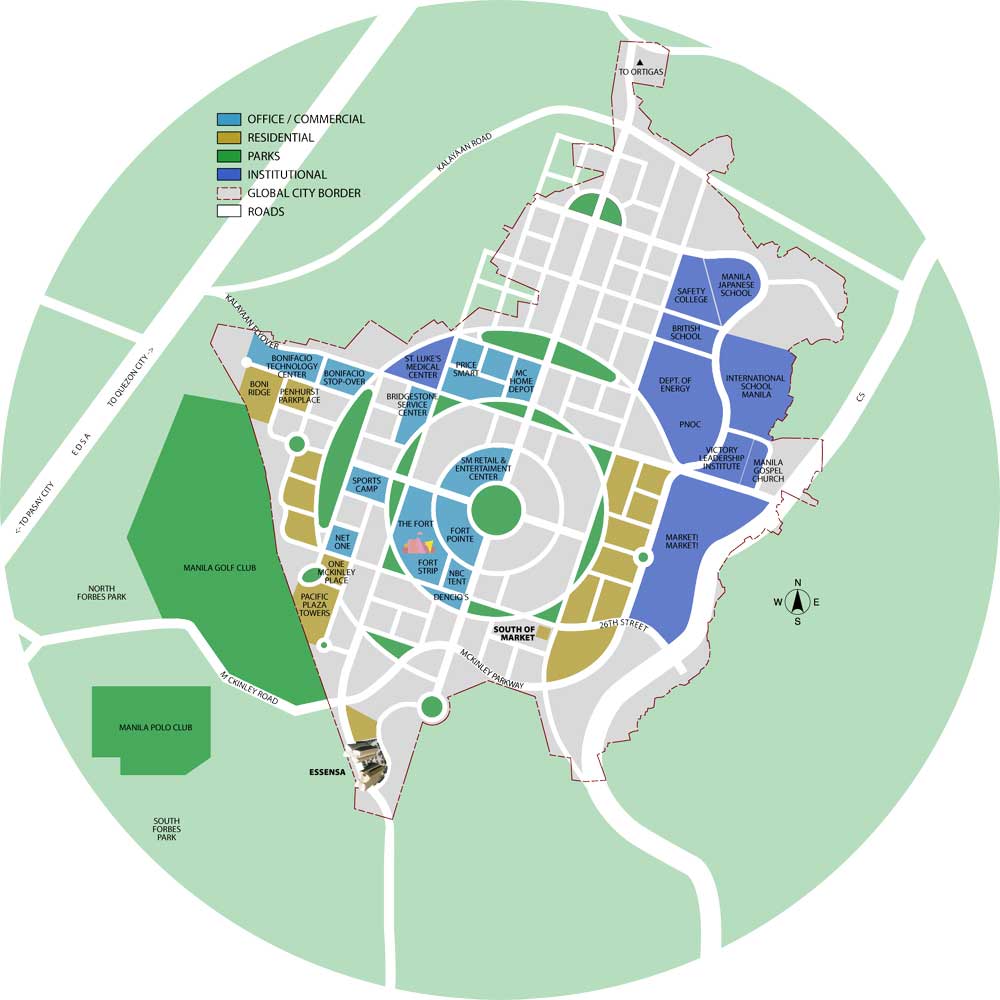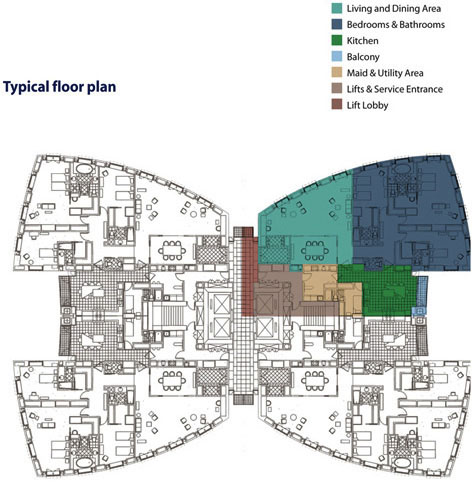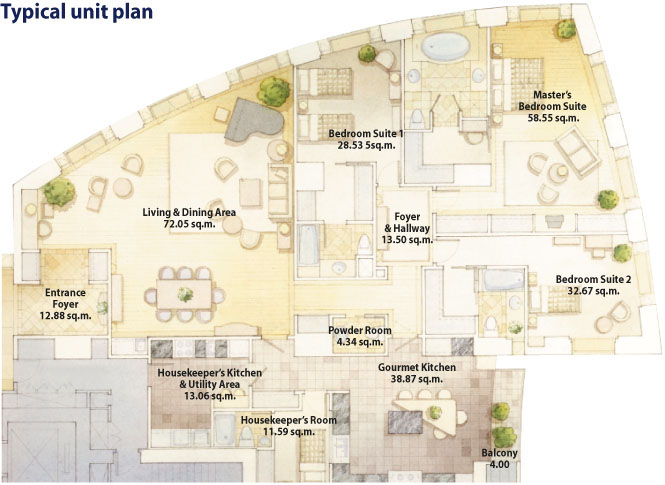Project Description
Essensa
is one of the premier high-rise residential condominiums in Metro
Manila. The graceful concave buildings resembling butterfly wings is a
mastery of aesthetics with a generous layout of 236 luxury residential
suites.
Essensa
has a business center, a fitness center, helipad, an indoor heated lap
pool, and four levels of underground car park, private dining
facilities and a poolside gazebo. all of which offer first class hotel
service which including a 24 hour concierge and elevator attendant.
These
twin 116-unit luxury condominium apartment towers project were
undertaken to create luxury residential estate in the Fort Bonifacio
Development Area. The complex is located on a gateway site adjacent to
the exclusive Forbes Park Residential district and the neighboring
Manila Golf and Polo Clubs.
Unobstructed
views, while embracing the lush private gardens at their base, Essensa
retains nearly 70% of its site for landscape and open space.
The
scale and character of the carefully detailed windows is distinctly
residential and draws from the elegant Antillan style of Manila's past.
Enhanced by the traditions of place, Essensa's dramatic towers,
ornamented by nature, achieve a distinctive image and unique identity
in the 21st-century city growing up around it.
Features
- Lot area for the two buildings and landscaped gardens totalling to an approximate 9,600 square meters.
- Grand porte-cochere entrance for each tower
- Elegant Italian Travertine and operable floor-to-ceiling aluminum and glass windows building facade clad
- Magnificent double-height lobbies furnished in Travertine and exotic woods
- Multi-purpose function rooms
- 4-level, 3-hectare basement parking
- 4 high-speed Schindler elevators, inclusive of one convertible service elvator, for each tower
- All residences fully equipped with security and management -monitored smoke and fire alarms
- Back-up power generator
- A helipad for each tower
Location Map (Click to Enlarge)

Typical Floor & Unit Plans


|



